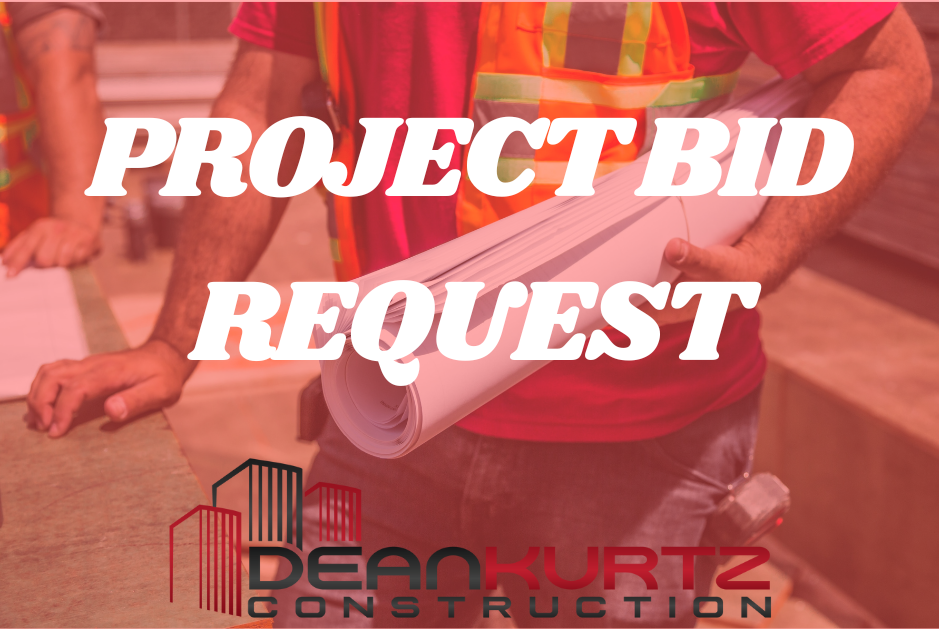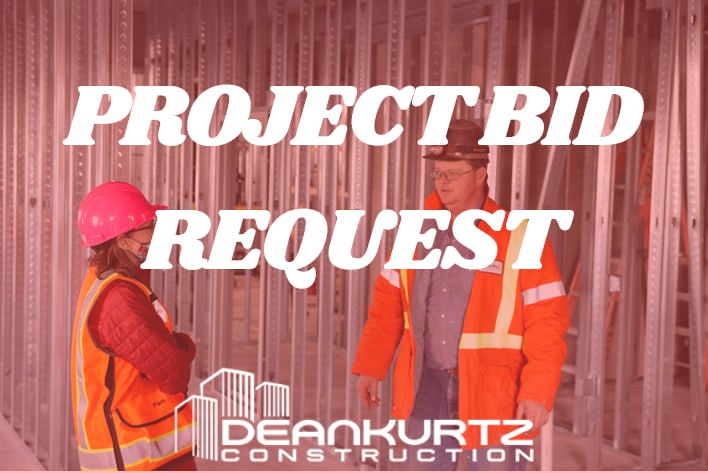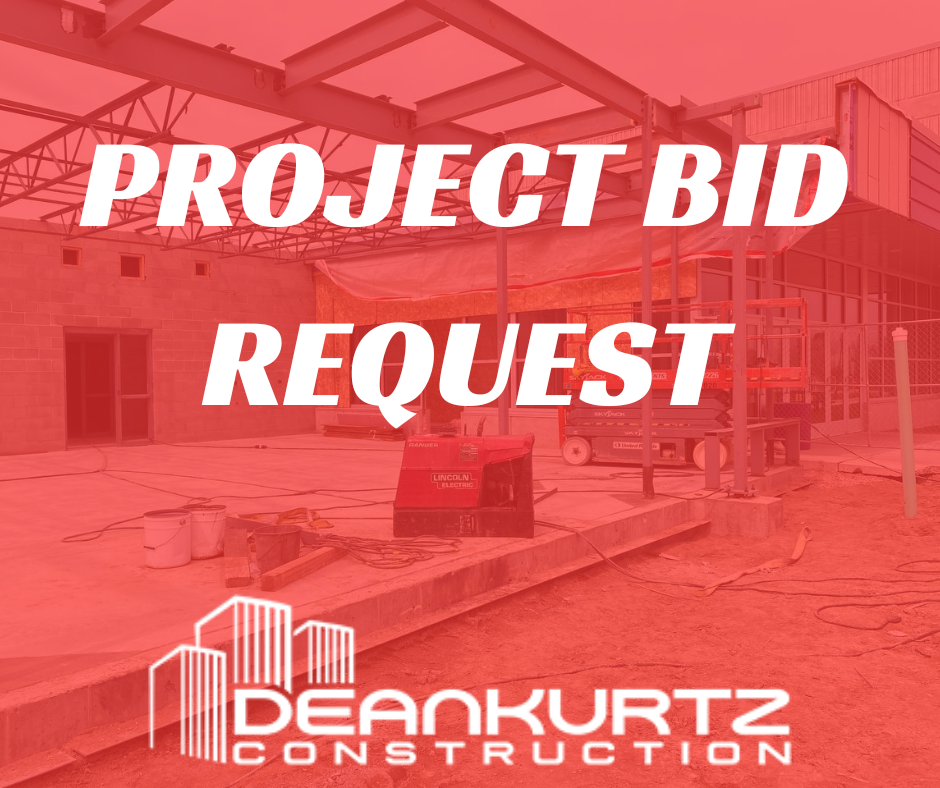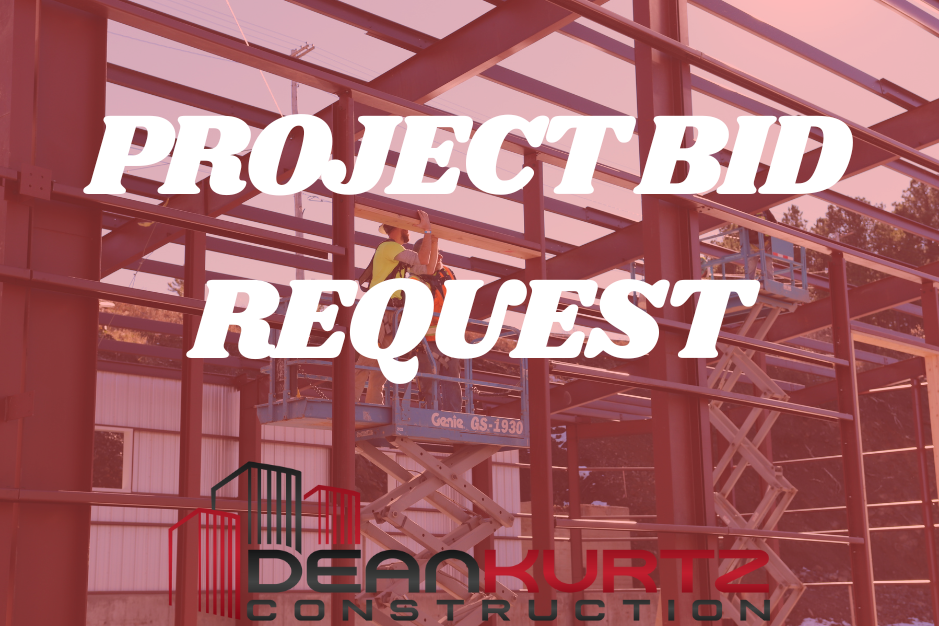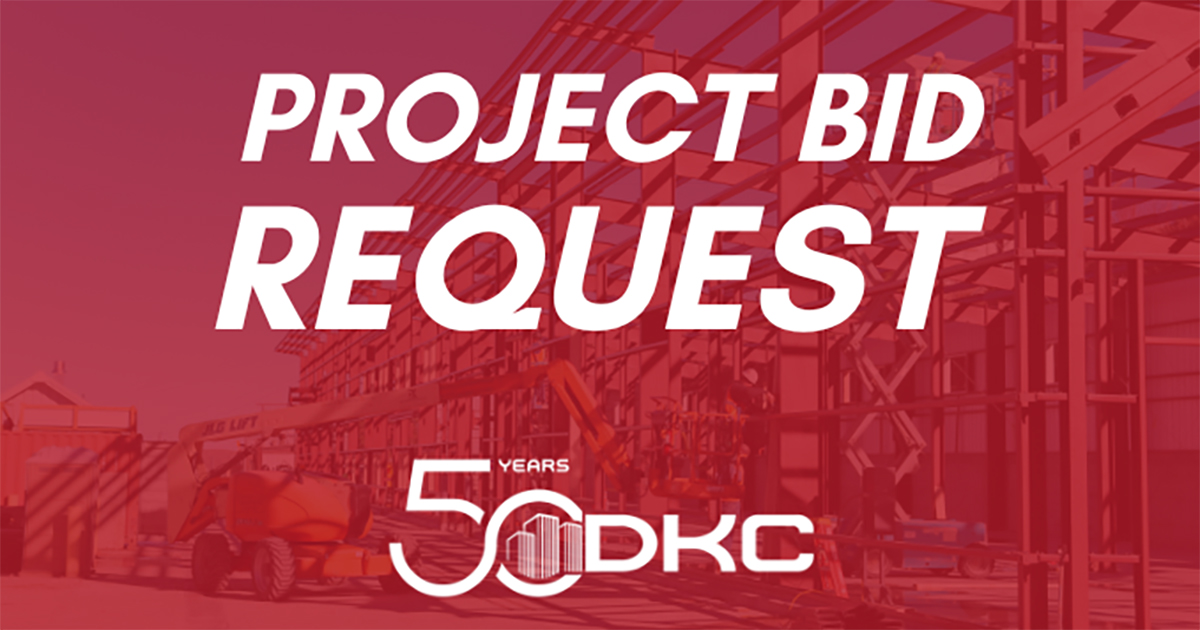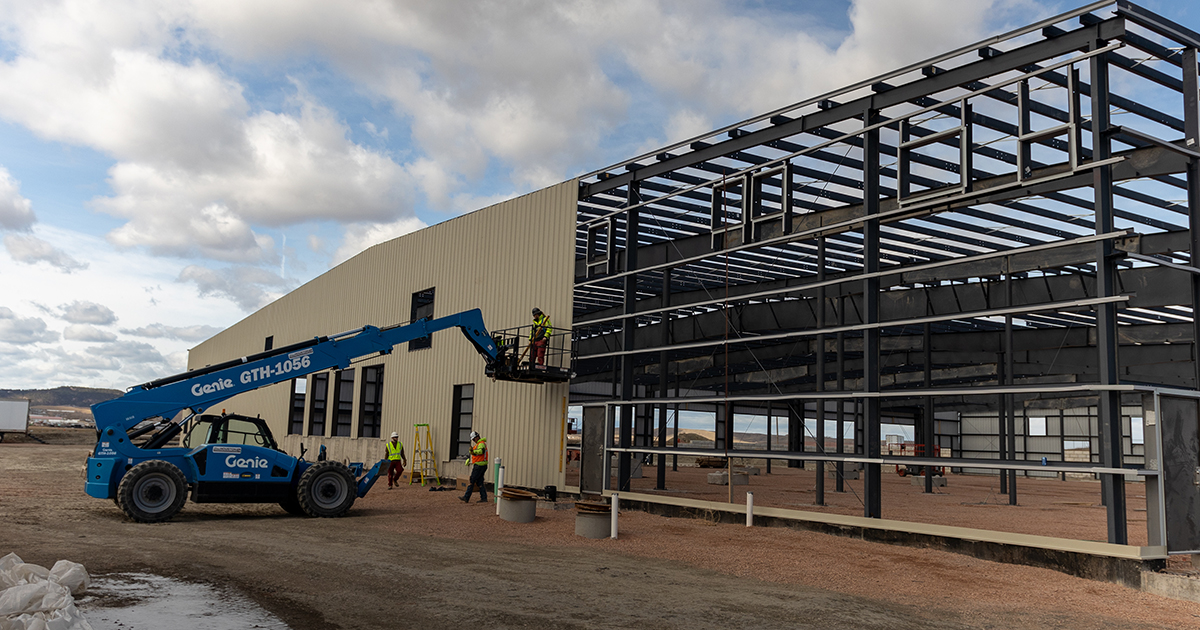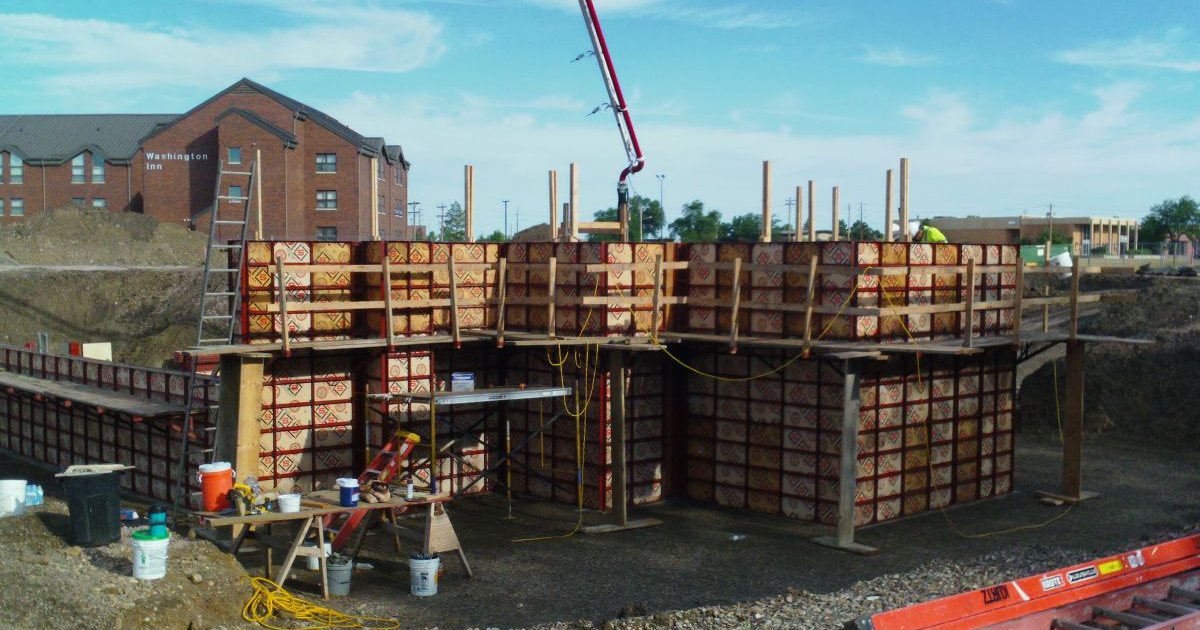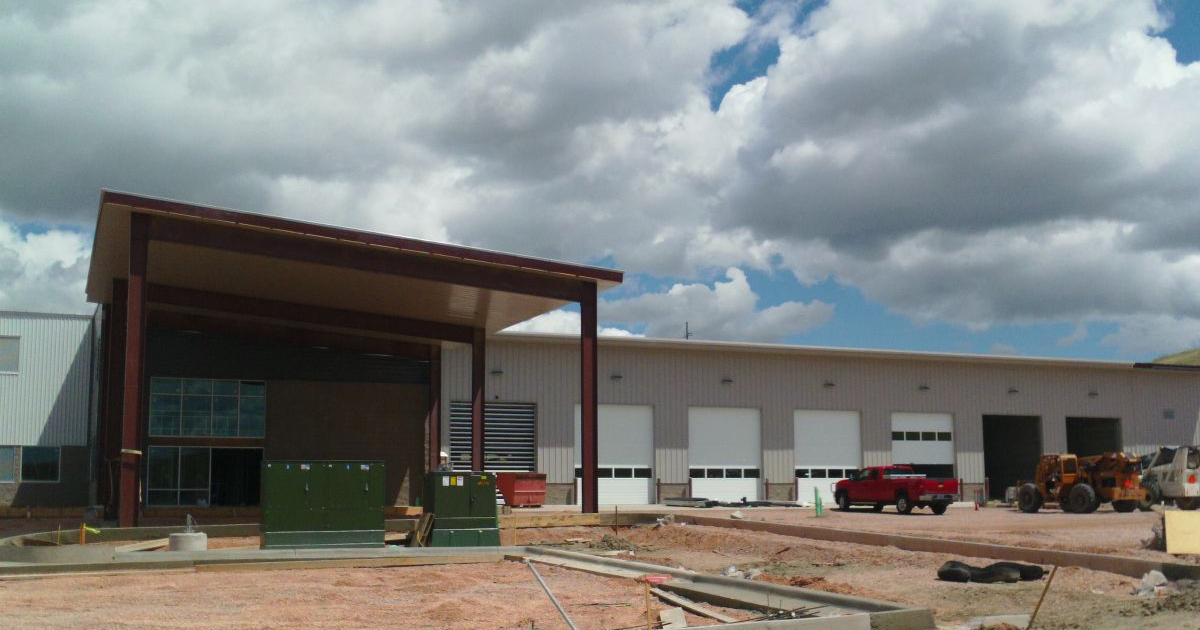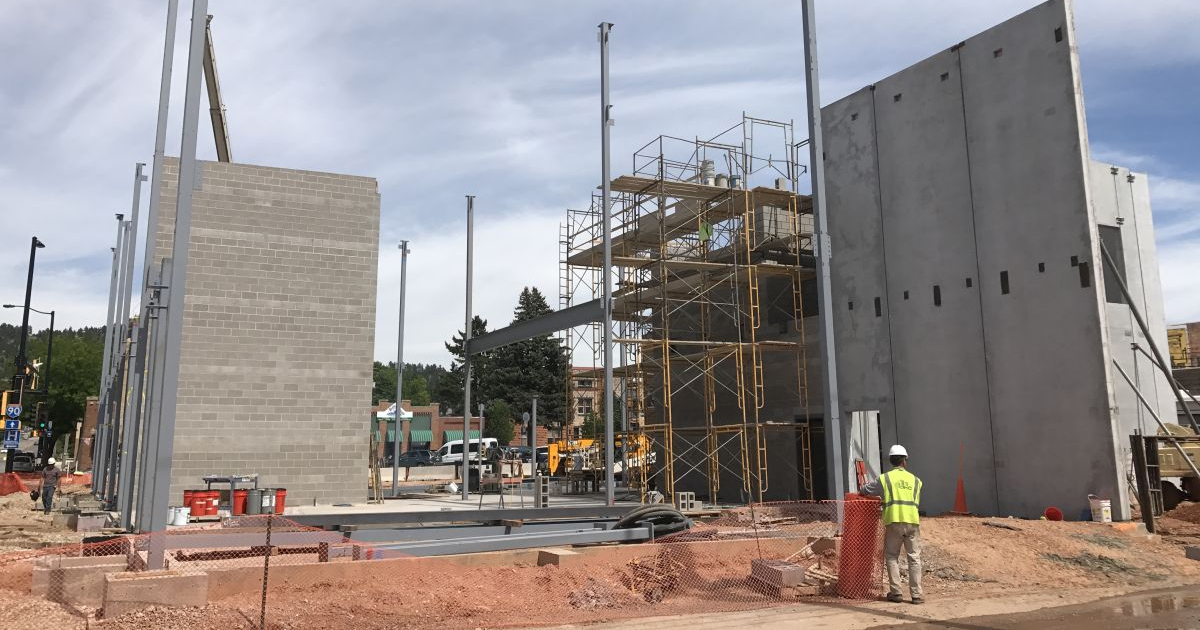
Invitation to Bid
Wall Complex Remodel Maintenance Shop Project Bid Request
Complex Remodel Maintenance Shop project in Wall, SD.
Creekside Village Lot 2 Project Bid Request
Aspen Federal Credit Union Westside Project Bid Request
Project start date is tentatively scheduled for September 11, 2023 and shall be completed by February 2024. A pre-bid conference will be held at 2:00 PM, August 17, 2023 at Aspen Federal Credit Union, 2300 W Main St, Rapid City, SD. Attendance is encouraged but not mandatory.
TranSource Project Bid Request
Meyer Dana Orthodontics Project Bid Request
Dean Kurtz Construction Company is requesting subcontractor and supplier proposals for the Meyer Dana Orthodontics, Rapid City, South Dakota.
UPS Distribution Center
With Rapid City quickly growing, so is the need for additional infrastructure in the shipping and receiving of goods. We are building UPS a new state of the art 51,000 square foot distribution center that will be able to handle the increased parcel volume resulting from the growth of Rapid City and the surrounding areas.
Liberty Center
In June of 2021, Dean Kurtz Construction broke ground on a monumental structure that will be the center point of the Box Elder community for decades to come, the Liberty Center Recreational Facility.
Ellsworth Air Force Base construction work continues
July continues to be a busy month for Dean Kurtz Construction as construction work ramps on the new dormitories at the Ellsworth Air Force Base. Dean Kurtz is currently working on putting in three new buildings that will be dorms for the airmen.
How to Increase your home value
If you’re thinking about selling your house and want to make sure you get the best price, some renovations might be needed. Following are suggestions for increasing the value of your home.
Eddie's Truck Center construction work continues
Construction work continues on the new Eddie’s Truck Center/Freightliner Dealership off of Exit 61 in Rapid City. The project began in the middle of last year and has been going smoothly. This new construction project has only been hindered so far by typical spring weather in South Dakota. Wind, rain, and snow storms have slowed down progress throughout the construction phase of this project, but overall, work is moving along nicely for the project.
Main and Jackson construction work continues in Spearfish
A commercial construction project that began in mid-February is coming along quickly and smoothly. The new building being built at the corner of Main and Jackson in Spearfish hasn’t been without it’s difficulties but overall it’s been a good project to work on.
How to prevent electrocution and electrical fires
According to the National Safety Council, 600-1,000 people die each year from electrocution. The Electrical Safety Foundation said that electrical fires cause around 400 deaths a year. To prevent electrocution and electrical fires, you should inspect your house, but while you do that, you should make sure you’re taking the right precautions and you should know what to look for.
Tips and smart home devices to turn your house into a smart home
As technology advances, smart devices are becoming not only more popular, but more common. Smart home devices are hitting the market at an astounding rate and many people are realizing the benefits of having a smart home. Here are some of the benefits of having a smart home and how you can make your house work for you.
What is design-build?
Design-Build is one of the many services that Dean Kurtz Construction offers. This style of construction management has greatly accelerated in popularity over the past 15 years, making it a very significant style and trend in construction. Design-build is a unique construction management method that is utilized to help the owner have more contact, but with fewer people involved. By utilizing design-build, one single person is the main contact for every part of the project and holds the single-source responsibility and contractual risk for every aspect of the build. This single source handles estimation, assessments, pre-construction, architecture, engineering, subcontracting, construction, and post-construction.
