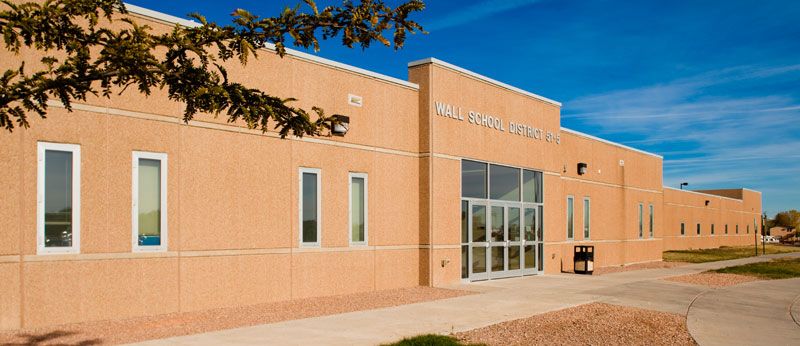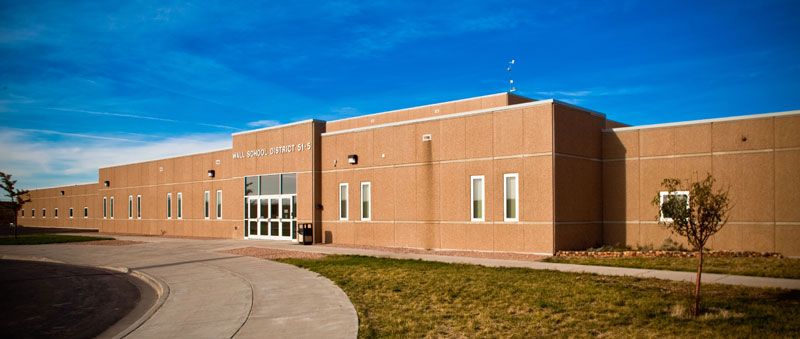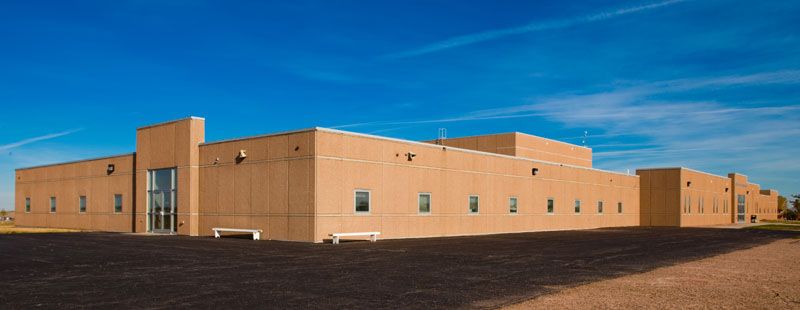
Wall K-12 School

Wall K-12 School
Overview
This new K-12 58,000 sq. foot precast and CMU building also includes an additional 11,000 sq. foot gymnasium and locker/shower area with new mechanical and electrical systems. Aside from the addition of new classrooms, science and computer labs, library and administration areas, the school will also provide a kitchen with an adjoining 3,900 sq. foot multipurpose area.
Details:
- Site work for geothermal wells
- Engineered fill
- New building site approach with associated roads and parking areas
| Location | Wall, South Dakota |
|---|---|
| Service | General Contractor |
| Architect | Koch Hazard Baltzer |
| Size (square footage) | 58,000 |
×

