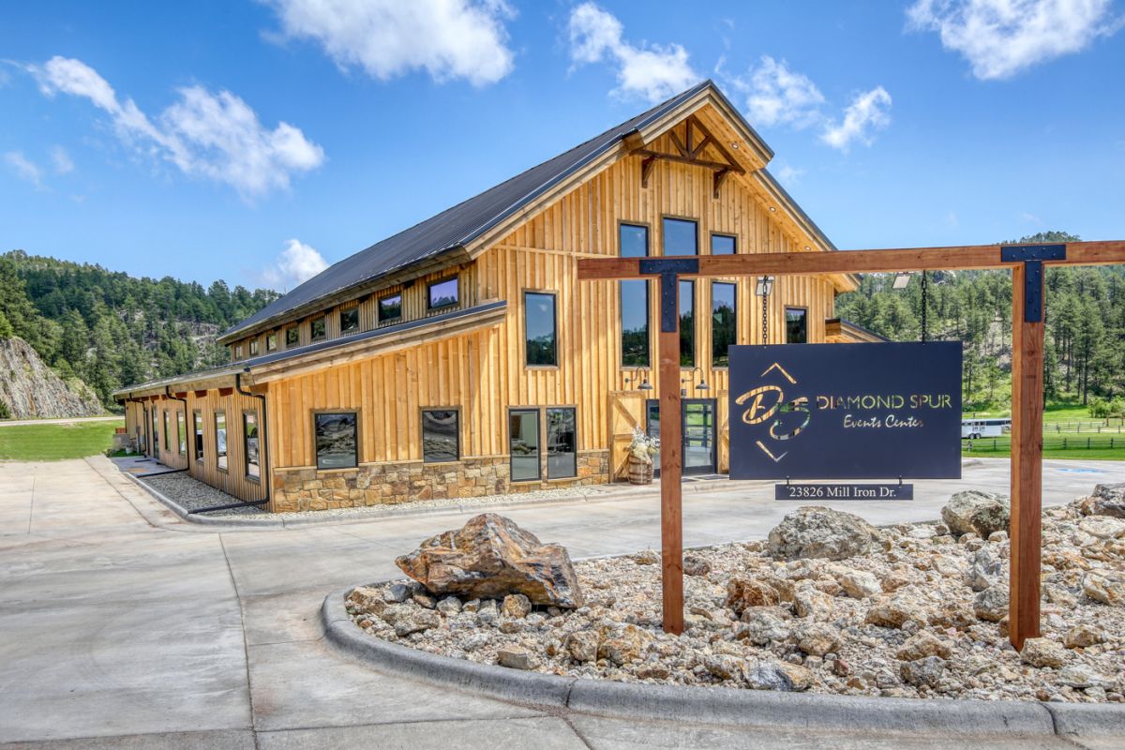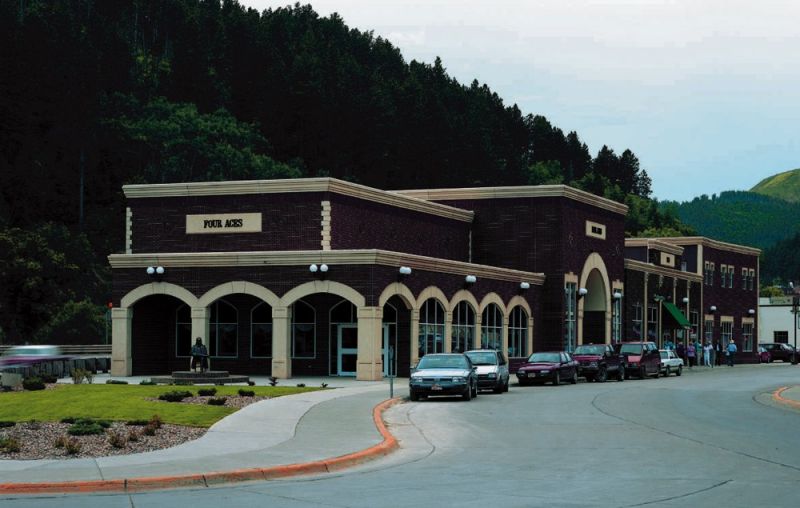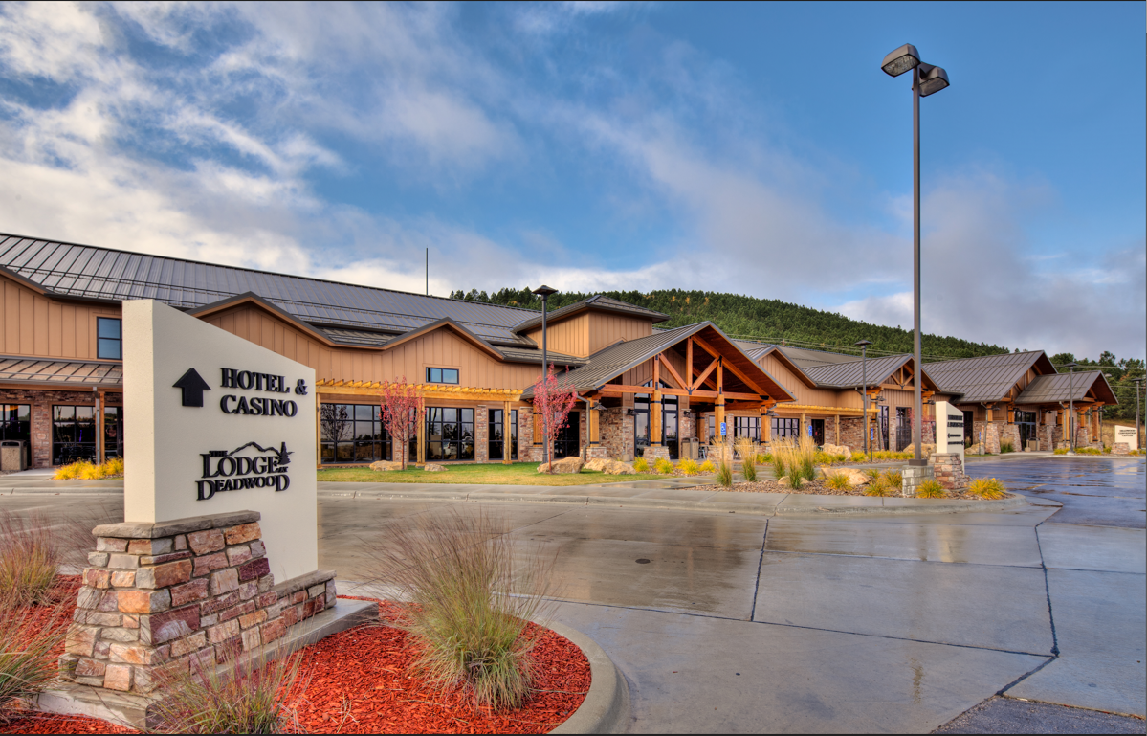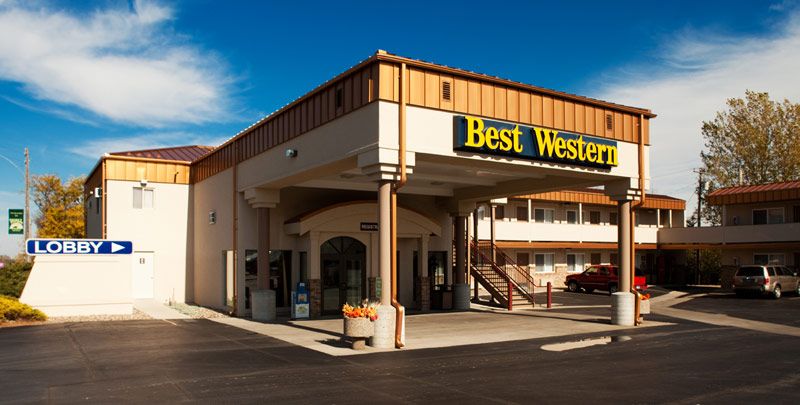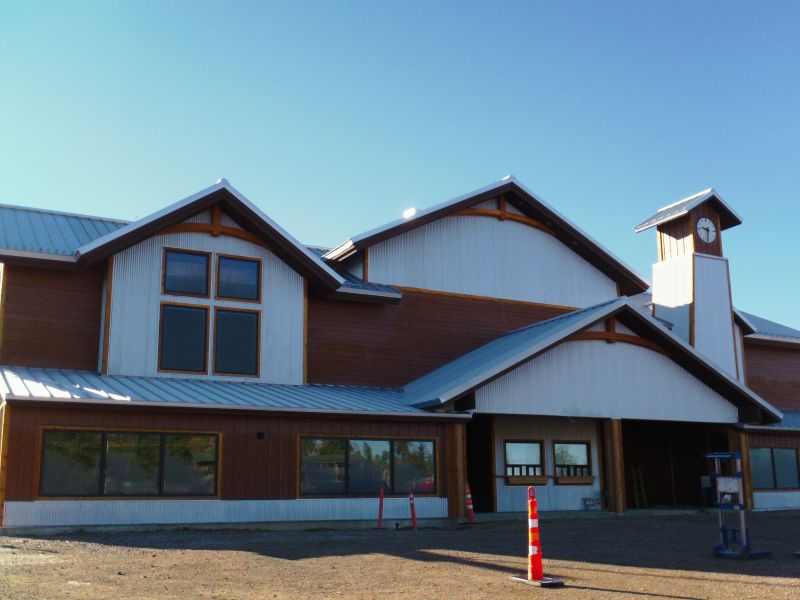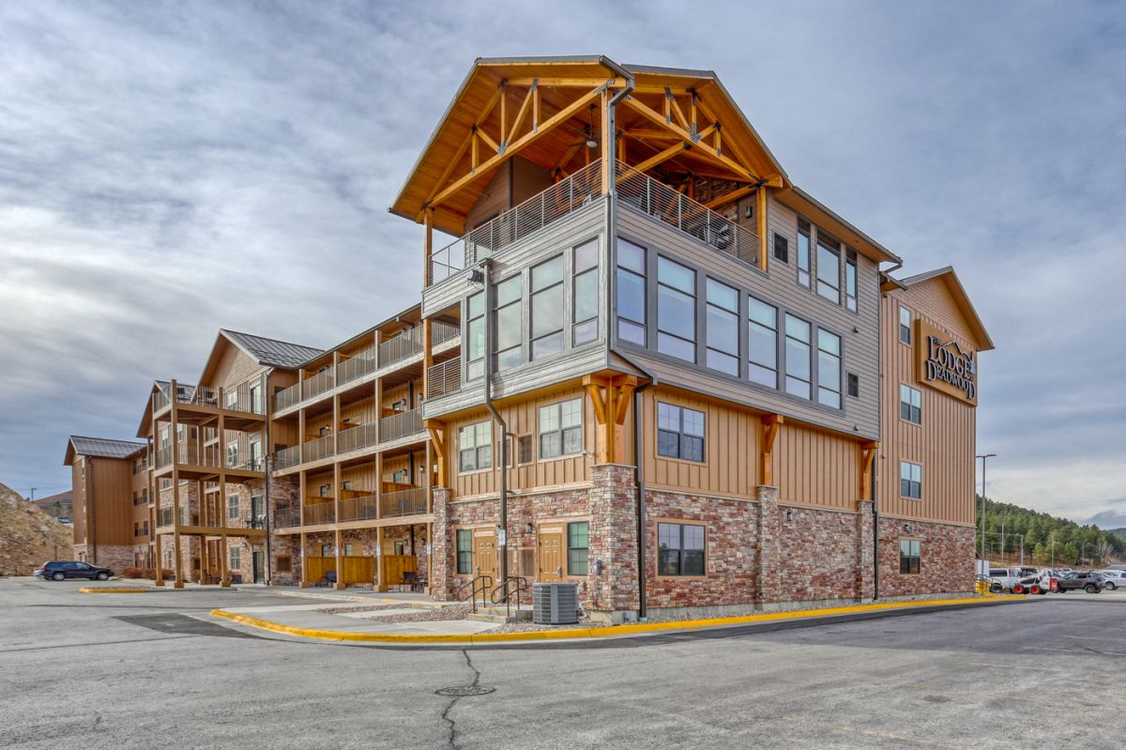
Hospitality
Diamond Spur Event Center
The Diamond Spur Events Center is a stunning 7,000 square foot building featuring impressive interior spaces including Cullinan Hall, the Dresden and Farnese Suites, and the Jubilee and Reitz Rooms. Outside you'll find the Great Lawn which includes a custom-made diamond-shaped fire pit and picturesque views of Spring Creek and the beautiful Black Hills. This building is a timber framed structure build atop a drilled pier and grade beam foundation on non-desirable soils.
Full Details
Four Aces Casino & Hampton Inn Hotel
Serving as an anchor for Deadwood's lower Main Street, the Four Aces Casino and Gaming complex was designed and built to replicate and blend in with the historic buildings of the area. The first phase of the project involved the construction of the Four Aces Gaming and Restaurant, a three-story building with a brick facade. Phase II included the addition of a 59-unit Hampton Inn Hotel, new gaming rooms, full basement with swimming pool, meeting rooms, and public restrooms.
Full Details
Lodge at Deadwood
The Lodge at Deadwood features a luxurious hotel, casino, and community owned convention center. The hotel space offers 140 guest rooms within four stories of building space complete with a family aquatic center. The casino space is spread out over 25,000 sf of floor area featuring high end finishes that offer a comfortable gaming atmosphere. The project included a family restaurant, sports bar, and kitchen. The community owned convention center has a 14,000 sf banquet hall and four separate meeting rooms complete with state of the art audio and visual capabilities.
Full Details
Plains Motel
This project included the addition of a new building as well as exterior renovations to existing buildings. The new building covers approximately 4,570 sq. feet with the addition of an outdoor pool. Existing guest room exteriors and lobby building were renovated, including all associated electrical work.
Full Details
Terry Peak Stewart Lodge
The renovation of the Terry Peak Stewart Lodge transformed the look and feel of the favorite ski spot in the Black Hills. The lodge received an expansion and renovation prior to the 2016-2017 ski/snowboard season. Terry Peak has long been a staple in the Black Hills, offering skiing and snowboarding, as well as summer activities. The Stewart Lodge provides visitors the chance to relax, grab a drink, or have a bit to eat before hitting the slopes. The renovation and expansion added 800 square feet upstairs and 3,000 square feet downstairs.
Full Details
The Lodge at Deadwood Expansion
This project was a four story, 23,838 square foot addition onto the existing hotel portion of the Lodge at Deadwood. The project consisted of 45 sleeping rooms and a large two-story executive suite area. The project was of wood framed construction with wood truss system for each floor and the roof. High end finishes were used throughout with the suite area being very extravagant. Large, exposed glue-laminated timbers frame the executive suite outdoor deck area. The outdoor deck area has concrete pavers that make up the deck floor. Fireplaces are located on both levels of the suite as well as a beautiful stone outdoor fireplace at the upper deck. The interior finishes consisted of carpet flooring, ceramic tile in the bathrooms, painted walls with vinyl wallcovering mixed throughout. All the sleeping room casework is built in-place. The exterior finishes consist of a standing seam metal roof, cement board siding, stone veneer, and composite decking at the balconies. A new elevator was retrofitted into an existing stairwell to allow access to the added sleeping rooms.
Full Details
×
