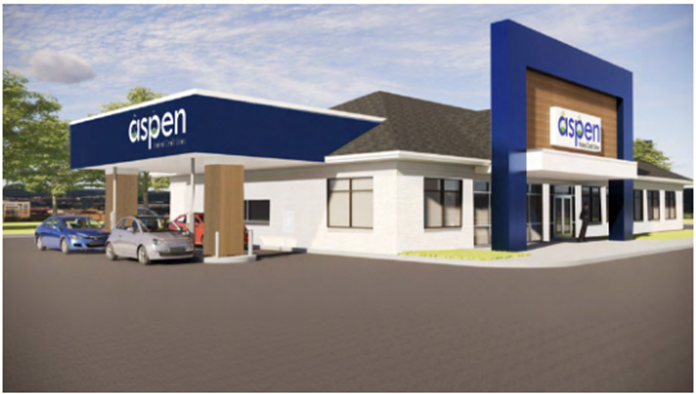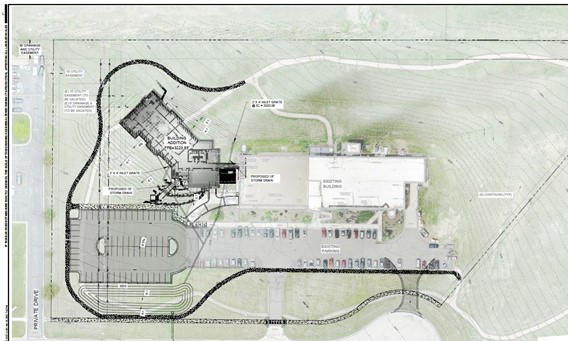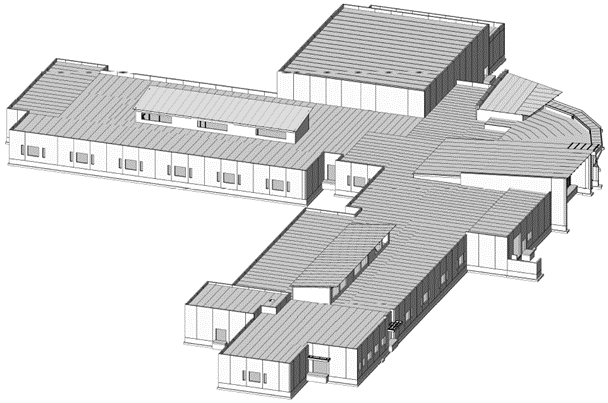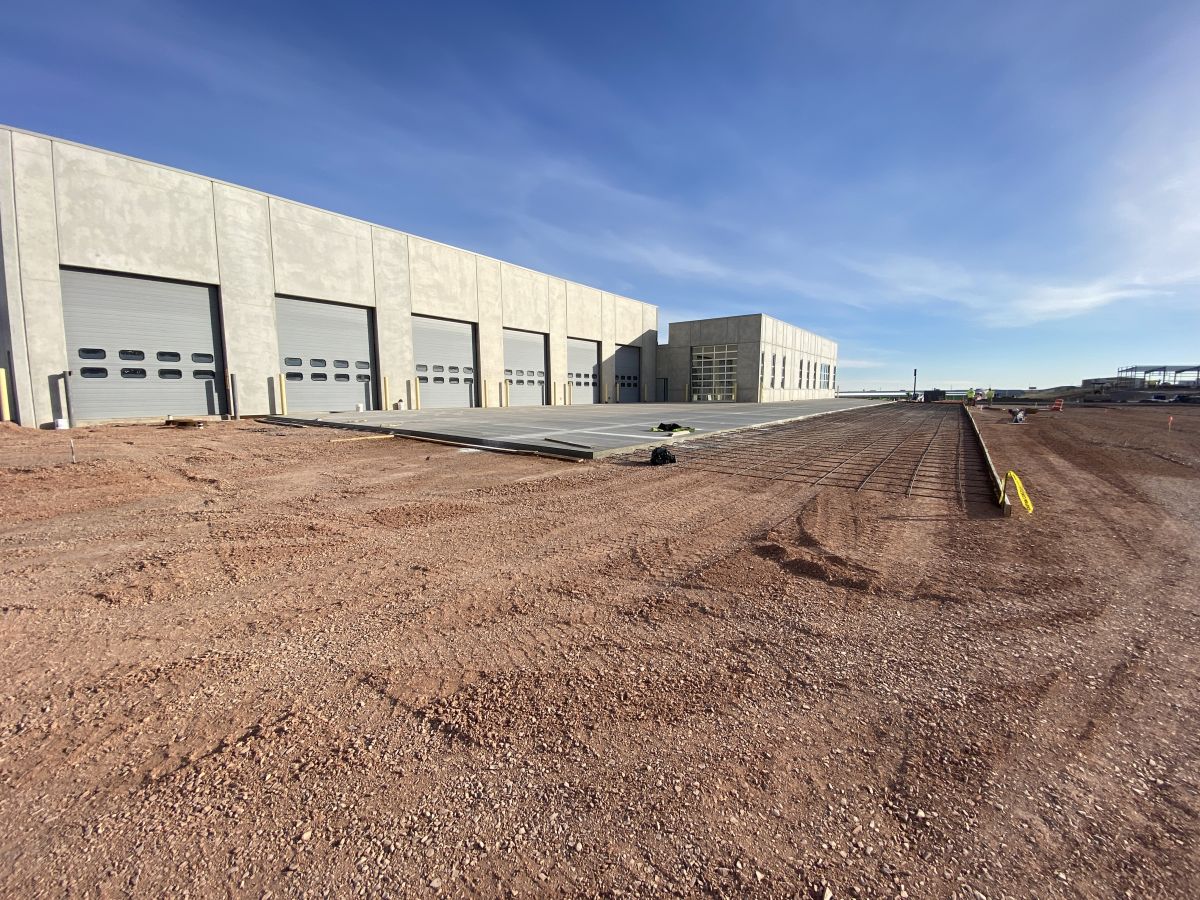
In Progress
Aspen Federal Credit Union: Westside
Aspen Federal Credit Union- Westside embarks on a transformative journey with the renovation of an existing modular building. This 5,000 square foot project promises not only a fresh aesthetic but a redefined experience for its members. The drive-up canopy and storefront will undergo a rejuvenation, boasting cutting-edge structural concrete and steel enhancements. Aspen FCU also embraces durability with the EPDM roofing on the drive-up canopy, ensuring resilience against the elements. The main building will receive a new layer of asphalt roofing. Painted masonry, composite metal panels, and aluminum storefronts come together, to create a visually stunning façade that harmonizes with the surrounding landscape. Step inside to experience a refined interior; architectural wood casework, a sophisticated coffee bar, and wainscoting quartz fireplace redefine the Credit Union’s ambiance and will provide members with a welcoming and comfortable space. As of March 2024, the interior work has been completed. Exterior finishes will be completed this spring.
Full Details
Bennett County Middle School Addition
Bennett County Middle School is on the brink of an exciting transformation with an approximately 17,500 square foot addition to its existing high school facility. This project encompasses not just physical expansion but a commitment to providing students with cutting-edge spaces for learning and collaboration. At the core of this addition are purposefully designed classrooms and science labs, providing students with an enriched academic environment. An office area and ancillary support spaces are strategically integrated throughout the space as well. The project goes beyond mere expansion by also remodeling two science labs and the FACS room. The transformation begins with the demolition of the existing middle school building from 1937, making way for a contemporary structure. The expansion of the existing parking lot, creation of a student pick-up/drop-off area and bus loop, and the addition of a new courtyard redefine the school’s landscape and traffic control. In a nod to the future, the project includes the extension of all utilities. This forward-looking approach ensures that the Bennett County Middle School Addition is well-equipped to handle the demands of evolving educational technology and infrastructure.
Full Details
RESPEC Office Addition
Witness the evolution of the RESPEC Office facility as it undergoes a remarkable transformation through a 17,835 square foot addition. This project not only expands the physical footprint but will also redefine the work environment for RESPEC and its team. The RESPEC Office Addition project seamlessly integrates a 6,000 square foot basement area that serves as storage and receiving. The main floor level takes center stage, offering a workspace primarily dedicated to offices. Nestled within will be several conference rooms and a generously sized training room. An architectural highlight is the clerestory area in the center of the area above a bullpen office space, adding a modern touch of elegance. Step into an atmosphere of sophistication with interior finishes that include plush carpeting, acoustical ceilings, wood ceilings, and painted walls. The exterior design will combine aesthetics with functionality. Composite wall panels will greet visitors at the front entrance, while the majority of the building features sleek metal wall panels. Recognizing the importance of convenience, the parking lot will undergo expansion to include an addition 63 parking spaces. The project also extends beyond the visible aspects, with new water, sewer, and gas services being installed to support the demands of the new addition.
Full Details
Rosebud Elementary School
In the heart of a once undeveloped site, the Rosebud Elementary School project has taken root, with its inaugural phase witnessing the massive transformation of over 500,000 cubic feet of earth. Now, as phase two unfolds, the project is poised to redefine the educational infrastructure. The upcoming main phase encompasses a comprehensive array of elements, from the lift station, to the construction of a 75,000 square foot school. Adjacent to this academic cornerstone, a 9,000 square foot pre-engineered metal building bus barn will be erected. The architectural blueprint features precast concrete panels seamlessly integrated with metal bar joist/decking, topped by a resilient rubber membrane roof. This construction choice not only ensures durability but also lays the foundation for a sustainable and energy efficient learning environment. As the landscape takes shape, both hard and soft scape features will add aesthetic charm to the surroundings. Among the highlights eagerly awaited by students is the promise of a state-of-the-art gymnasium, destined to become the heartbeat of physical activity and communal spirit.
Full Details
TranSource Truck & Equipment
TranSource Truck and Equipment is gearing up for a groundbreaking leap as we unveil plans for the new facility dedicated to the sales, service, and maintenance of heavy-duty trucks and machinery. This monumental undertaking involves a comprehensive 24,000 square foot interior build-out. The foundation of excellence begins with site grading. Expansive parking lots with concrete paving, curbs, and gutters will maximize functionality, providing ample space for the trucks and machinery that will call this facility home. The inclusion of an impressive wash bay ensures that every vehicle leaving the facility does so in peak condition. A highlight of the project is the fully-equipped service center with trolley cranes and truck lifts and a quick service bay that ensures rapid turnarounds, minimizing any downtime. Beyond the operational areas, TranSource’s new facility also includes modern office spaces and conference rooms. The exterior display island will serve as a showcase destination for TranSource’s top-of-the-line fleet.
Full Details
×




