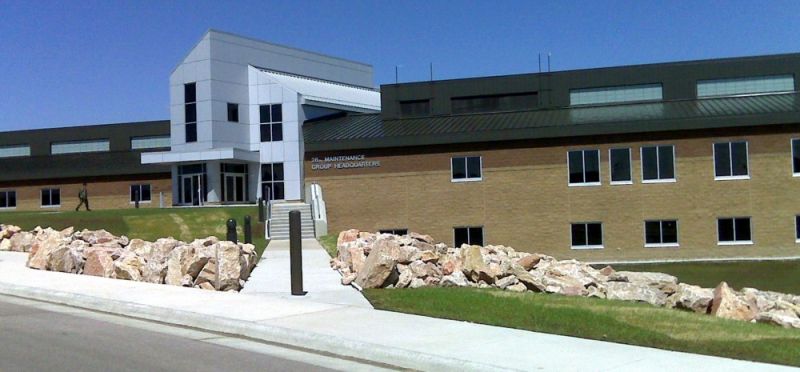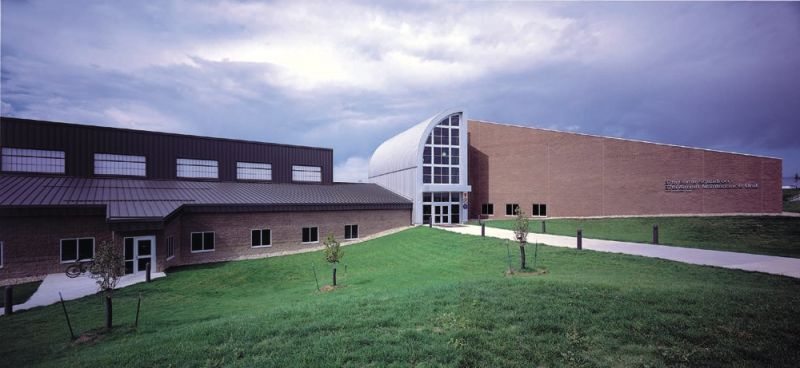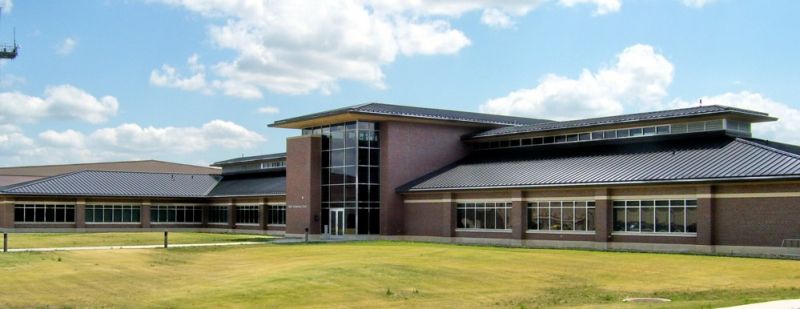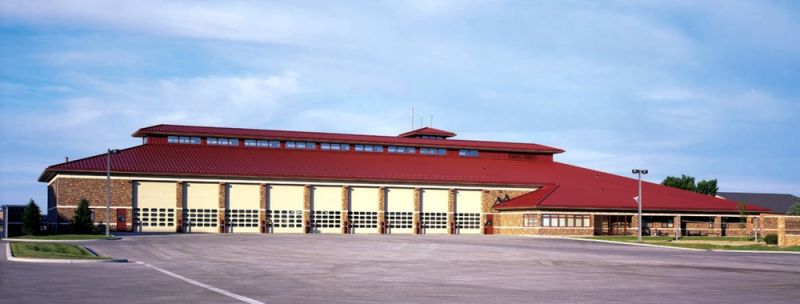
Military
28th Maintenance Group Headquarters Facility
The new 28th Maintenance Group Headquarters Facility includes an administrative and maintenance operations facility for the 28th Maintenance Group Headquarters squadron. Building was designed to comply with force protection requirements, anti-terrorism requirements, and blast load requirements due to its proximity to the flight line. This facility features secure conference and briefing rooms; contractor furnished and installed fixtures, furniture and equipment, complex mechanical and electrical systems, and fire sprinkler systems. An above average performance rating was given for Quality Control, Timely Performance, Effectiveness of Management, and Compliance with Safety Standards on this project.
Full Details
37th B-1B Squadron Operations Facility
The new 37th B1-B Squadron Operations was designed to comply with force protection requirements, anti-terrorism requirements, and blast load requirements due to its proximity to the flight line. The finished building features secure conference and briefing rooms, contractor furnished and installed fixtures, furniture and equipment, complex mechanical and electrical systems, and fire sprinkler systems. Dean Kurtz Construction received an outstanding performance rating for Quality Control, Timely Performance, Effectiveness of Management, and Compliance with Safety Standards, on this project which had significant size and complexity involved.
Full Details
Base Operations/RAPCON Facility
A beautifully designed structural steel framed building with metal stud framing, brick veneer, aluminum window and entries, and a standing seam metal roof. This single story construction facility was designed to comply with force protection requirements, anti-terrorism requirements, and blast load requirements due to its proximity to the flight line. Interior space consists of computer rooms, flight line kitchen, and office space, as well as secure conference and briefing rooms. An outstanding performance rating for Quality Control, Timely Performance, Effectiveness of Management, and Compliance with Safety Standards was received for this project.
Full Details
Fire/Crash Rescue Station
The project consisted of construction of a new 33,000 sq. foot fire fighting facility. The building has 20 single bedrooms, full size kitchen, dining room, an entertainment/Recreation area, 8 drive-through bays for fire equipment trucks, and mechanical room with storage area. Architectural elements include brick veneer, architectural precast concrete, aluminum windows and doors, custom architectural woodwork and casework, ceramic tile, carpet, VCT, pre-fabricated sauna, overhead doors and electric operators. Sitework included utilities, asphalt paving, heated concrete paving, landscaping and irrigation.
Full Details
×



