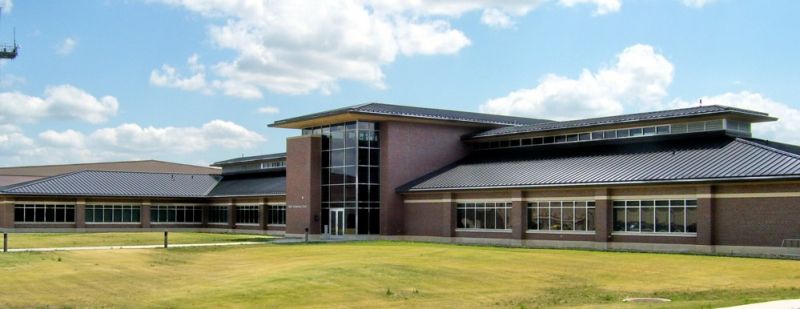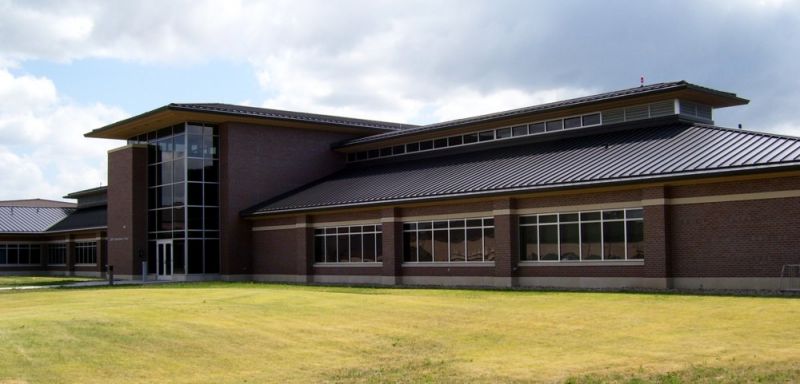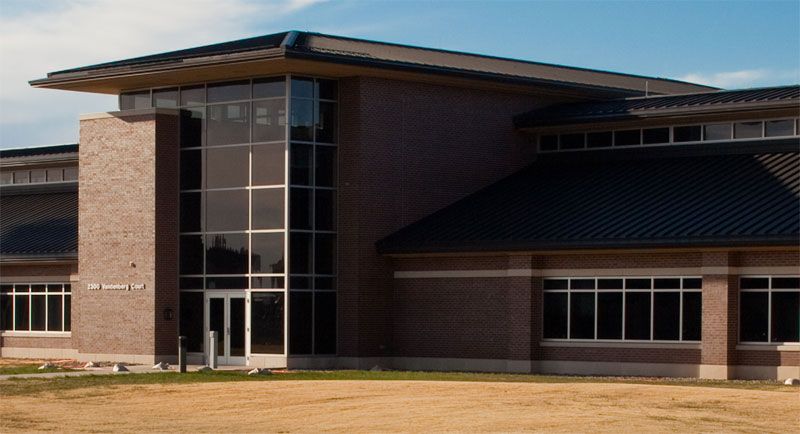
Base Operations/RAPCON Facility

Base Operations/RAPCON Facility
Overview
A beautifully designed structural steel framed building with metal stud framing, brick veneer, aluminum window and entries, and a standing seam metal roof. This single story construction facility was designed to comply with force protection requirements, anti-terrorism requirements, and blast load requirements due to its proximity to the flight line. Interior space consists of computer rooms, flight line kitchen, and office space, as well as secure conference and briefing rooms. An outstanding performance rating for Quality Control, Timely Performance, Effectiveness of Management, and Compliance with Safety Standards was received for this project.
Details:
- Site grading
- Storm drainage systems
- Cast-in-place concrete footings and foundations
- Underground utilities
- Primary electrical power relocation
| Location | Ellsworth Air Force Base, South Dakota |
|---|---|
| Service | General Contractor |
| Architect | Leo A. Daly |
| Size (square footage) | 24,000 |
×

